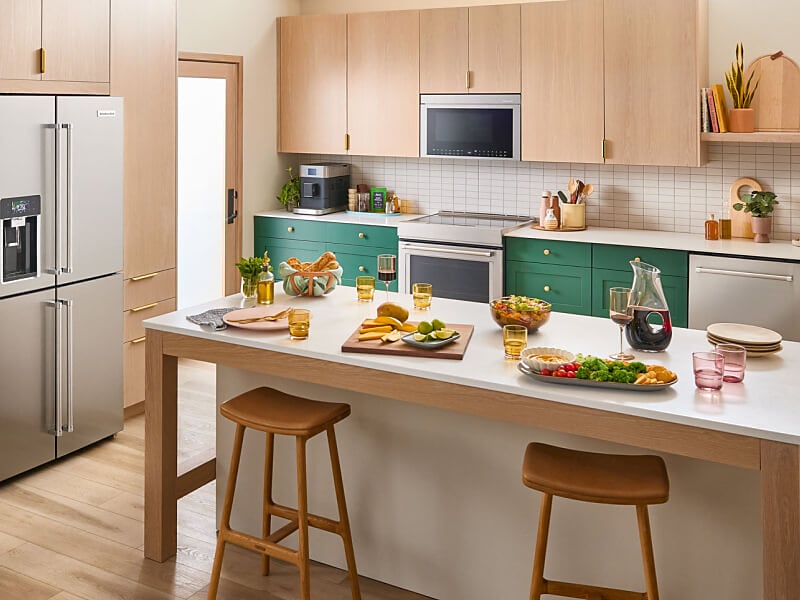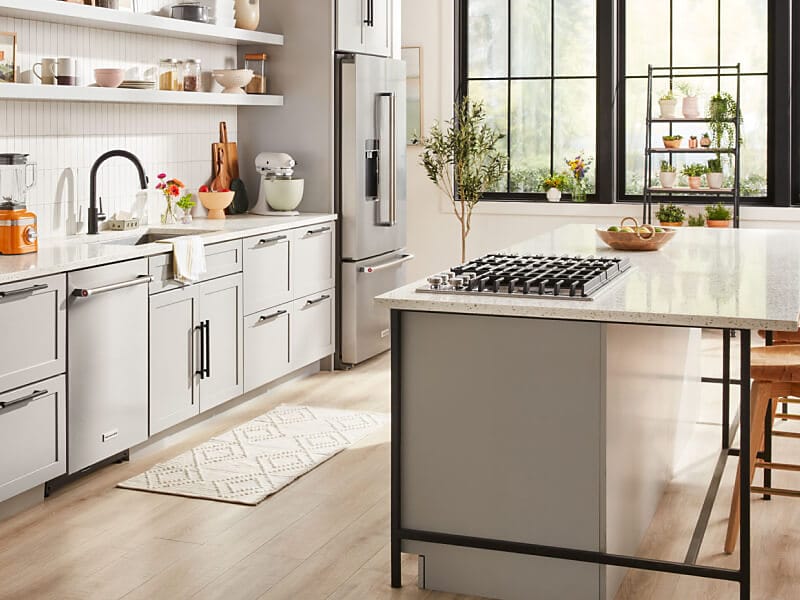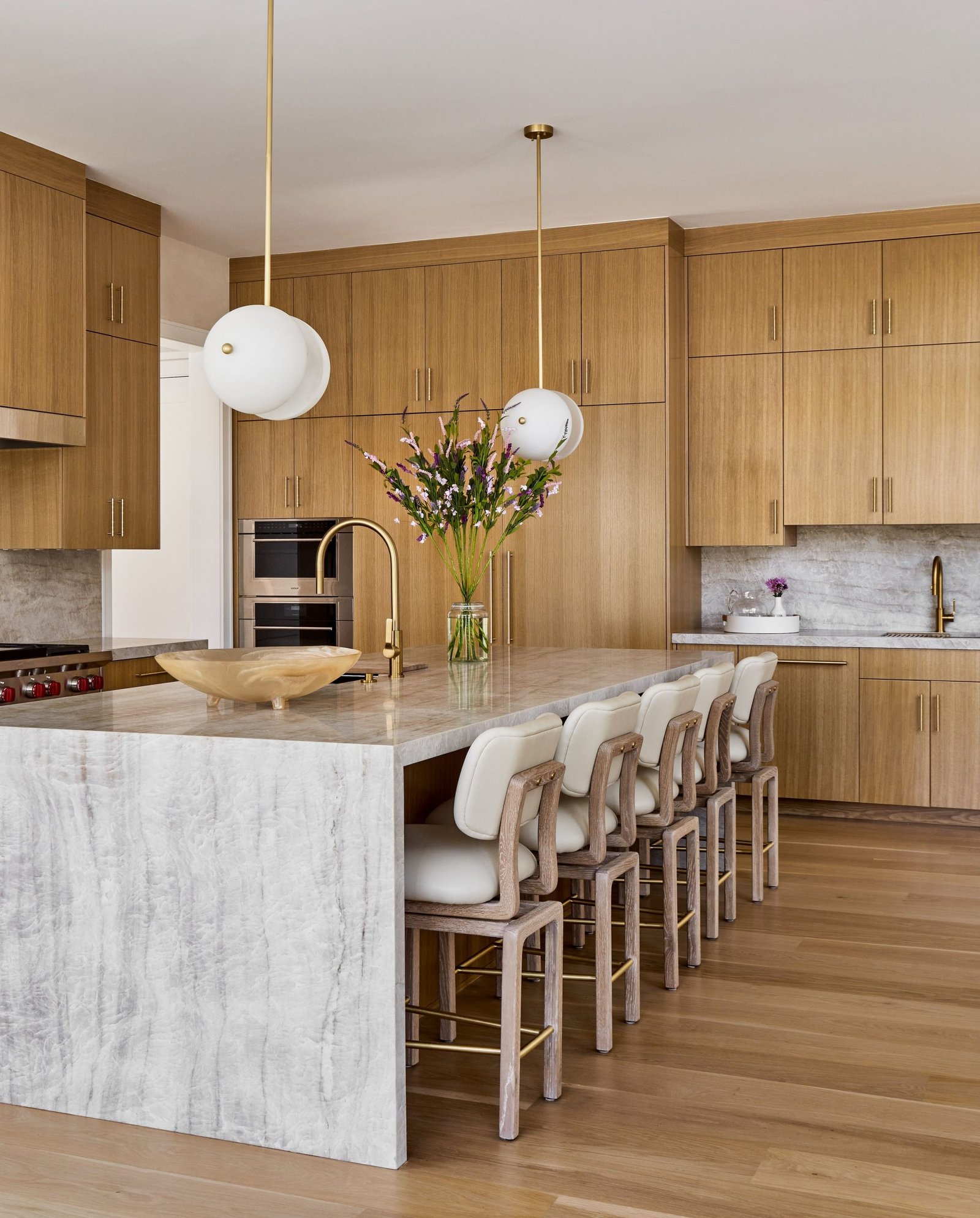Are you dreaming of a kitchen that’s both beautiful and practical? A functional island with seating can transform your space into the heart of your home.
Imagine having a spot where you can cook, eat, work, and socialize all at once. But how do you design an island that truly fits your needs without overcrowding your kitchen? You’ll discover simple, smart tips to create the perfect kitchen island seating area that works for your lifestyle.
Keep reading to unlock ideas that will make your kitchen more inviting and efficient than ever before.
Benefits Of Kitchen Islands
Kitchen islands are popular for their many benefits. They improve function and style in your kitchen.
They offer space for cooking, eating, and socializing. Islands help organize your kitchen better.
Extra Workspace And Storage
Kitchen islands give you more room for cooking. You can prepare meals with ease.
Islands also offer extra storage. You can store pots, pans, and utensils below.
- More countertop space
- Additional cabinets and drawers
- Convenient access to kitchen tools
Social And Dining Hub
Kitchen islands are perfect for family meals. You can add seating for everyone.
Islands also create a social spot. Friends can gather while you cook.
- Casual dining area
- Space for family and friends
- Interactive cooking experience
Enhanced Kitchen Flow
Kitchen islands improve movement in the kitchen. They help create a natural path for cooking tasks.
Islands also separate cooking and dining areas. This makes your kitchen more organized.
- Smoother kitchen traffic
- Defined cooking and dining zones
- Efficient meal preparation
Choosing The Right Island Size
Designing a kitchen island with seating needs careful size choices. The island must fit your space well.
Choosing the right size helps balance cooking, eating, and moving around.
Measuring Your Kitchen Space
First, measure your kitchen’s length and width. Note where doors and appliances are.
Leave enough room around the island for walking and working comfortably.
- Measure the total kitchen area
- Mark fixed features like fridge and stove
- Allow at least 36 inches of walking space
- Check for any corners or obstacles
Balancing Seating And Movement
The island should have enough seats without blocking paths. Think about how people will move.
Keep clear space for cooking and walking while allowing room to sit comfortably.
- Leave 24 inches width per seat
- Keep 42-48 inches between island and cabinets
- Plan for seats to tuck under the island
- Avoid crowding the kitchen traffic areas
Common Island Dimensions
Islands come in many sizes. Typical widths are 24 to 48 inches. Length depends on kitchen size.
| Island Size | Seating Capacity | Space Around |
|---|---|---|
| 4 feet x 2 feet | 2 seats | At least 36 inches |
| 6 feet x 3 feet | 3-4 seats | 42-48 inches |
| 8 feet x 4 feet | 4-6 seats | 48 inches |
Selecting Seating Styles
Choosing the right seating style is key for a kitchen island. It affects comfort and space.
Think about how many people will use the island and what style fits your kitchen.
Bar Stools Vs. Chairs
Bar stools are tall and fit well at kitchen islands with higher counters. They save space.
Chairs offer more back support and comfort. They work best with lower island counters.
- Bar stools are easy to move and store.
- Chairs provide a relaxed seating experience.
- Choose stools for casual, quick meals.
- Pick chairs for longer sitting times.
Built-in Bench Seating
Built-in benches save space and create a cozy look. They fit well in small kitchens.
Benches can have storage underneath for extra kitchen items. This adds function.
- Bench seating fits multiple people in less space.
- It can be customized with cushions for comfort.
- Good for a casual, family-friendly kitchen.
Adjustable And Swivel Options
Adjustable stools allow users to change the height. This fits different counter levels.
Swivel stools turn easily. They help people get in and out without moving the whole stool.
- Adjustable stools suit mixed-height users.
- Swivel stools add convenience in tight spaces.
- Both types increase flexibility and comfort.

Credit: www.hgtv.com
Maximizing Functionality
Designing a kitchen with a functional island seating area helps use space well. It creates a place to cook, eat, and gather.
Focus on practical features that make the island useful for daily tasks and social time.
Incorporating Storage Solutions
Storage keeps your kitchen neat and tools easy to find. Use the island to add extra drawers and cabinets.
Choose deep drawers for pots and pans. Use shelves for cookbooks or small appliances.
- Install pull-out shelves for easy access
- Add built-in wine racks or spice holders
- Use cabinets with soft-close hinges
Adding Electrical Outlets
Outlets on the island let you use kitchen gadgets without moving them. This saves time and keeps cords safe.
Place outlets where they are easy to reach but not in the way. Consider USB ports for charging devices.
- Include outlets on both sides of the island
- Use pop-up outlets to keep the surface clear
- Plan outlets near seating for laptops or phones
Combining Cooking And Seating Areas
Mixing cooking space with seating makes the kitchen more social. People can chat while food cooks.
Use a raised counter for seating to separate eating from cooking. Keep the cooking zone safe and clean.
- Install a cooktop on one side of the island
- Place seating on the opposite side
- Use durable materials for easy cleaning
Material And Design Choices
Designing a kitchen with functional island seating needs smart material choices. The right materials make the island strong and stylish.
Good design helps the island fit well with the rest of the kitchen. Think about colors, textures, and how the island will be used.
Durable Countertop Options
Choose countertops that last long and resist scratches or stains. This keeps your kitchen looking good for years.
Materials like granite, quartz, and butcher block are popular. They balance durability with style.
- Granite:Strong and heat resistant
- Quartz:Non-porous and low maintenance
- Butcher Block:Warm look, needs regular care
- Concrete:Customizable but may crack
- Marble:Elegant but softer and prone to stains
Matching Island With Kitchen Aesthetics
The island should blend with your kitchen’s style. Choose materials and shapes that fit your kitchen theme.
For modern kitchens, sleek surfaces and clean lines work best. Traditional kitchens look great with wood and classic details.
- Use the same wood tone or paint color as cabinets
- Match metal finishes like handles or faucets
- Keep the island size proportional to the kitchen space
- Consider adding open shelves or storage that matches kitchen design
Using Color And Texture For Contrast
Color and texture create visual interest in your kitchen. Use contrasts to make the island stand out or blend in.
Try combining smooth and rough surfaces or light and dark colors. This adds depth and style without clutter.
- Light countertop with dark base for bold contrast
- Mix wood grain with polished stone
- Use matte finishes with glossy tiles
- Add textured stools or cushions for extra comfort and style

Credit: www.kitchenaid.com
Lighting For Island Seating
Lighting plays a key role in making kitchen island seating both useful and inviting. It helps people see clearly and adds to the overall look of the space.
Good lighting balances brightness and style to create a comfortable area for cooking, eating, and socializing.
Task Lighting Essentials
Task lighting focuses light on the island surface. It helps with cooking and preparing food safely. Bright, direct light works best here.
Use adjustable lights so you can change the direction and brightness. This makes the space flexible for different tasks.
- Install pendant lights or recessed lights above the island
- Choose bulbs with good color rendering to see true colors
- Place lights about 30-36 inches above the island surface
Ambient And Accent Lighting
Ambient lighting provides overall brightness to the kitchen. It helps create a warm and welcoming environment around the island seating.
Accent lighting adds style and highlights features. It can show off the island design or decorate the space with light effects.
- Use dimmable ceiling lights for adjustable ambiance
- Add LED strip lights under island edges for soft glow
- Include wall sconces or small lamps nearby for extra warmth
Choosing Fixtures To Enhance Style
Lighting fixtures are part of the kitchen design. Pick styles that match your kitchen’s look and feel.
Consider the material, color, and shape of fixtures to blend well with cabinets and countertops.
- Glass pendants add elegance and shine
- Metal fixtures offer a modern or industrial look
- Wood or woven materials bring warmth and texture
- Simple shapes fit well in minimalist kitchens
Ergonomic Considerations
Designing a kitchen island with seating means thinking about comfort and ease of use. Ergonomics helps create a space where people can sit, eat, and work comfortably.
Good ergonomic design reduces strain and improves the overall kitchen experience. Focus on seat height, space, and different user needs for the best results.
Proper Counter And Seat Height
The height of the counter and seats must match for comfort. Too high or too low seating causes discomfort and poor posture.
Standard kitchen island counters are usually 36 inches tall. Bar stools for these counters should be about 24 to 26 inches high.
- Counter height: 36 inches (standard)
- Seat height for counter: 24 to 26 inches
- For bar-height counters (42 inches), seats are 28 to 30 inches
Spacing For Comfort And Accessibility
Allow enough space around the island for people to move freely. Crowded areas cause discomfort and reduce usability.
Leave at least 36 inches between the island and other kitchen furniture. This space helps with easy access and movement.
- Minimum 36 inches clearance around the island
- Allow 24 inches width per seat at the island
- Keep pathways clear for wheelchairs or walkers if needed
Designing For Different User Needs
Consider the height and mobility of all users. Kids, adults, and elderly people have different needs for seating and space.
Adjustable stools or mixed seating options help fit various users. Make sure the island design is safe and easy to use for everyone.
- Use stools with footrests for added comfort
- Include some lower seating for children or shorter users
- Leave room for wheelchair access if needed
- Choose sturdy, stable seating to prevent accidents

Credit: www.kitchenaid.com
Common Design Mistakes To Avoid
Designing a kitchen with a functional island seating area requires careful planning. Many people make simple mistakes that reduce the space’s usefulness.
Avoiding these common errors helps create a kitchen that works well for cooking and socializing.
Overcrowding Seating Area
Adding too many seats around the island can make the space feel cramped. Guests may find it hard to move or sit comfortably.
It is better to choose fewer seats and allow enough space for people to sit and stand easily.
- Leave at least 24 inches per seat
- Keep 36 inches between the island and other counters
- Use stools that fit well under the counter
Ignoring Traffic Flow
Placing the island in a way that blocks movement causes frustration. People need clear paths to move between the kitchen, dining, and living areas.
Plan the island location so it does not interfere with cooking or walking routes.
- Keep at least 42 inches of clearance around the island
- Ensure easy access to appliances and sinks
- Allow space for opening cabinets and drawers
Neglecting Storage Needs
Many kitchen islands have seating but lack enough storage. This reduces the kitchen’s overall function.
Include cabinets or drawers in the island to store kitchen tools and supplies.
- Use deep drawers for pots and pans
- Add shelves for cookbooks or small appliances
- Include hidden compartments for trash or recycling bins
Frequently Asked Questions
What Size Should A Functional Kitchen Island Be?
A functional kitchen island should be at least 4 feet long and 2 feet wide. This size allows for comfortable seating and workspace without overcrowding the kitchen. Ensure there is at least 36 inches of clearance around the island for easy movement.
How To Choose Seating For Kitchen Island?
Choose seating that matches your kitchen’s style and height. Bar stools with adjustable height and backrests offer comfort. Consider space; allow 24 inches per seat for enough elbow room. Opt for durable, easy-to-clean materials suitable for kitchen use.
Can Kitchen Island Seating Improve Kitchen Functionality?
Yes, island seating enhances functionality by providing extra dining space and a casual gathering spot. It also creates a versatile area for meal prep, homework, or socializing while cooking. Proper design ensures smooth kitchen workflow and maximizes space utilization.
What Lighting Is Best For Kitchen Island Seating?
Pendant lights are ideal for kitchen island seating. They provide focused, adjustable lighting that brightens the workspace and dining area. Choose fixtures that complement your kitchen’s design and install them about 30-36 inches above the island surface for optimal lighting.
Conclusion
Designing a kitchen with functional island seating can improve daily life. It creates space for cooking, eating, and socializing. Choose seating that fits your kitchen size and style. Keep comfort and practicality in mind. This design adds value and makes your kitchen inviting.
Try simple changes first and see the difference. A well-planned island turns a kitchen into a warm, useful place. Start planning today for a kitchen everyone will enjoy.
